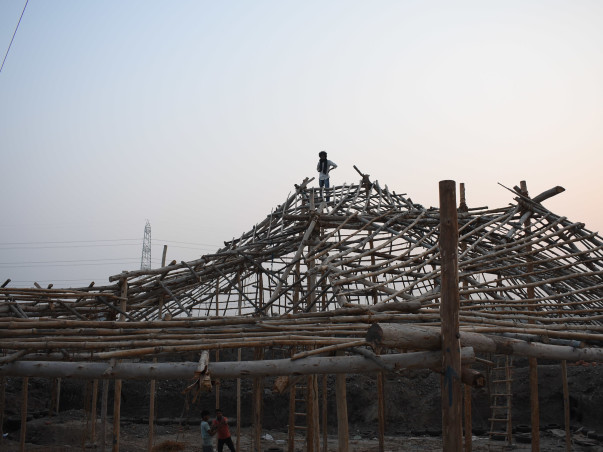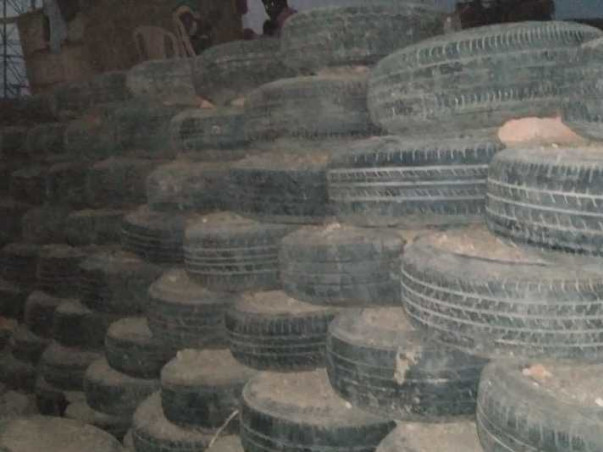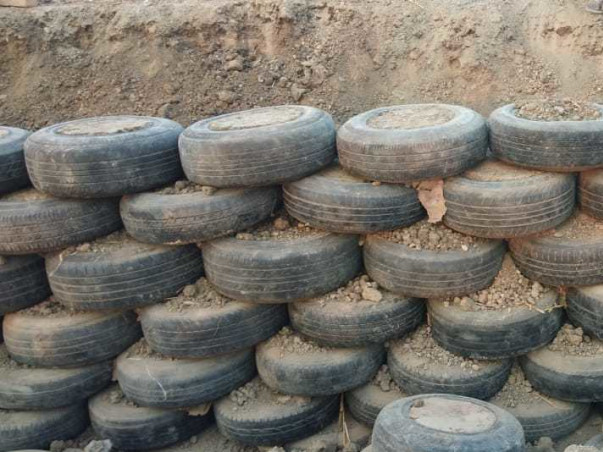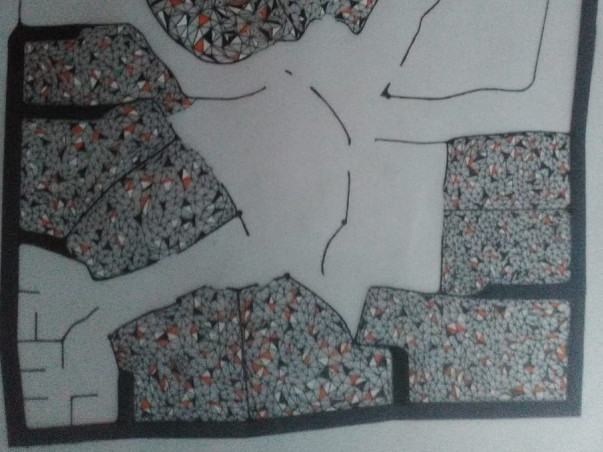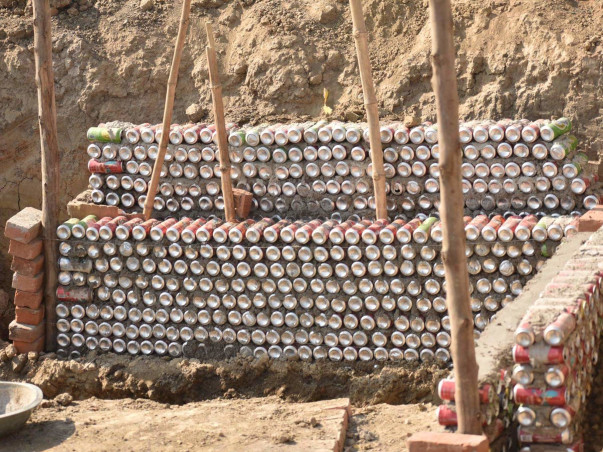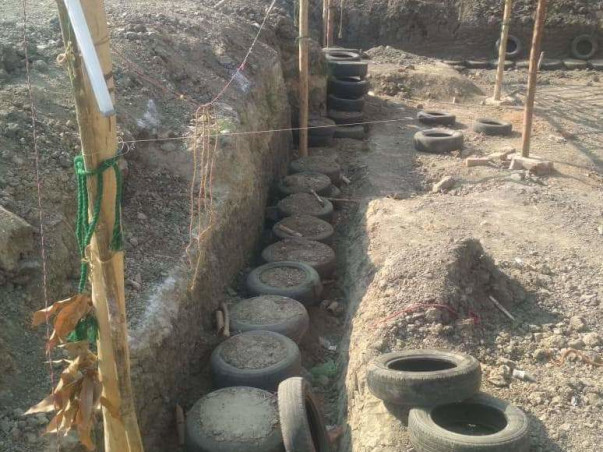This school is for the children with specially challenged life, these children needs special conditioning and organic environment.
There set of education varies from child to child, individual learning and teaching plays a specific role in development of these kids. There can be multiple number of disabilities for the children of this scenario, some basic which are
Group spaces are used for human interaction evolutions, cumulative learning.
As these things are real complex things to provide a specific structure and system of space and planning which include spaces divided in categorically dependent on activity to be perform, zoning and circulation which led them to achieve muscle improvement and physical improvement.
Bionic green environment inside the school provides children to process their learning in between the green environment which heals them spiritually. These children stays in organically behaving forms of the spaces which provide them to indulge into the space in a better manner to absorb the knowledge and evolution at its best.
This building consists of covered activity spaces and open activity spaces both.
Usage of the green natural products provide building and green structure to achieve sustainability and biotecture.
Usage of Hempcrete provides the building the partitioning and zoning, restoring the huge amount of CO2 from the environment.
Usage of eucalyptus and bamboo structure gives the roof a stable tensile strength.
Mezzanine floors, provides the upper level of spaces.
rammed earth
There set of education varies from child to child, individual learning and teaching plays a specific role in development of these kids. There can be multiple number of disabilities for the children of this scenario, some basic which are
- Specific learning disability (SLD) The umbrella term “SLD” covers a specific group of learning issues.
- Other health impairment.
- Autism spectrum disorder (ASD).
- Emotional disturbance.
- Speech or language impairment.
- Visual impairment, including blindness.
- Deafness.
- Hearing impairment.
Group spaces are used for human interaction evolutions, cumulative learning.
As these things are real complex things to provide a specific structure and system of space and planning which include spaces divided in categorically dependent on activity to be perform, zoning and circulation which led them to achieve muscle improvement and physical improvement.
Bionic green environment inside the school provides children to process their learning in between the green environment which heals them spiritually. These children stays in organically behaving forms of the spaces which provide them to indulge into the space in a better manner to absorb the knowledge and evolution at its best.
This building consists of covered activity spaces and open activity spaces both.
Usage of the green natural products provide building and green structure to achieve sustainability and biotecture.
Usage of Hempcrete provides the building the partitioning and zoning, restoring the huge amount of CO2 from the environment.
Usage of eucalyptus and bamboo structure gives the roof a stable tensile strength.
Mezzanine floors, provides the upper level of spaces.
rammed earth
interior mud plaster
cool and insulative enclosure
earthquake resistance
Re-usability
waste management
structure earth bound
Rammed tyres
directional natural Light
bamboo
insulation
Water cycle
Grey water for the green spaces inside and outside, and water table recharge system governs the water preservation with the help of parametric roofing of the closed surface and toilets and drains
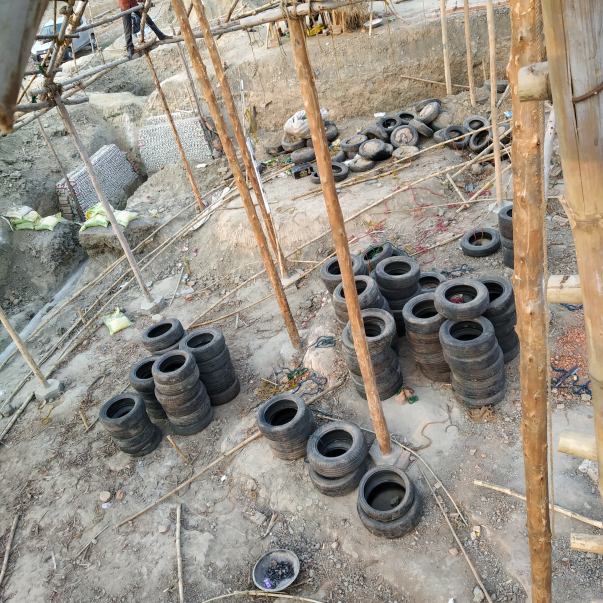
We started constructing this school building keeping in mind for complete sustainability.
This building is completely sustainable net-zero energy module.
As we use tyres for building the exterior walls by filling and ramming them, Mud Rammed Tyre walls provides us the strength and insulation from the outer atmospheric temperature.
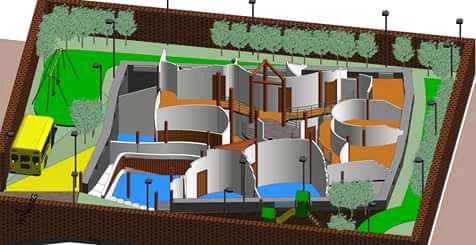
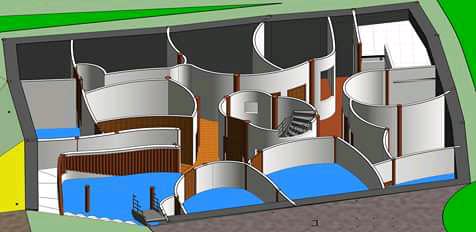
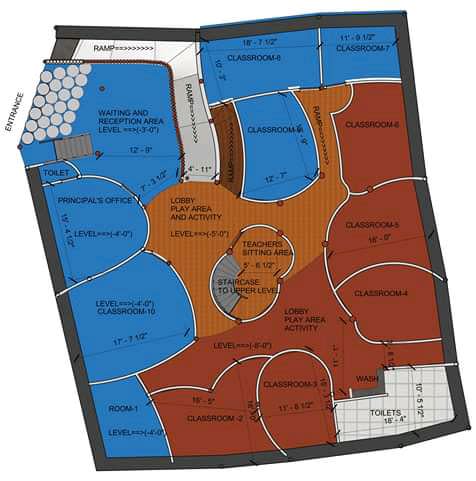
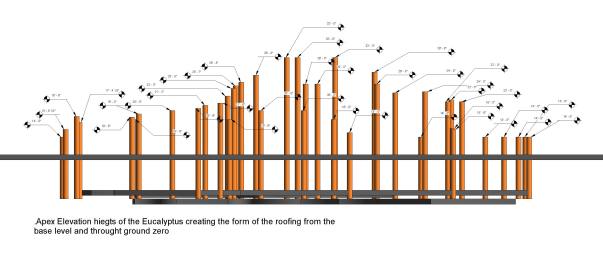
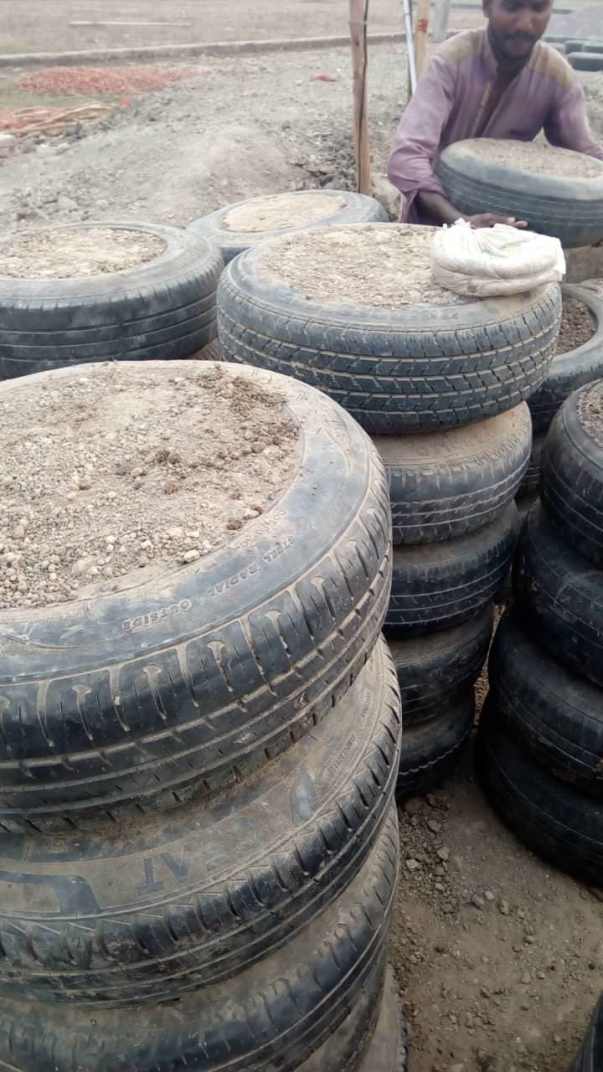
Tyre jacket is made of strong rubber reinforced of metal mesh,
Earthquake resistant It stands still at its place , elasticity of tyres and compression of rammed earth inside tyres, tie these units to merge together to provide a strong interlocked structure.
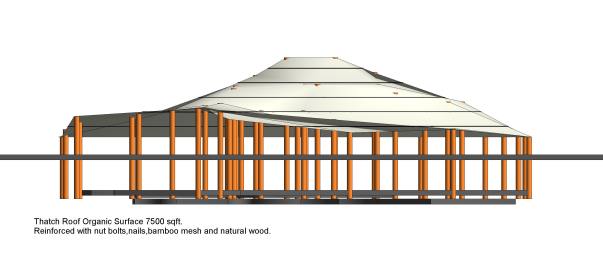
Rammed earth is a single unit, inside the jacket mud becomes single unit, due to the removing the maximum inter-molecular space by itself, by
mud particle is the fundamental particle of existence,containing everything.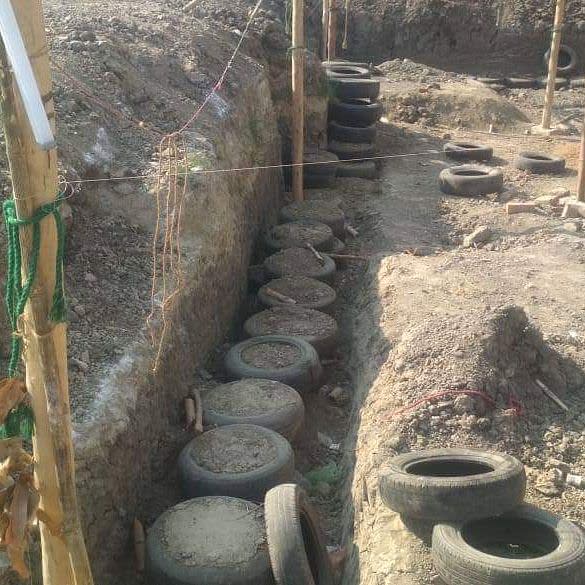
This structural walls is further plastered to provide a organic surface, this plaster is the mix of mud, straw, stone, cement and fixation compounds whichever reduce the concrete consumptions lowering the carbon footprint.
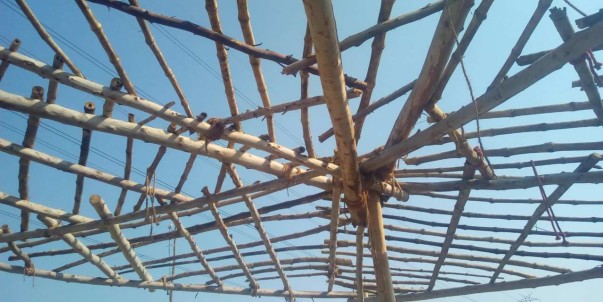
Wood-concrete hybrid multi-level structure inside one roof connected with ramps and short staircases provide a friendly and challenging environment and work-ability to the students to recover from their disabilities, Natural material selection is made for therapeutic behaviour of the enclosures.
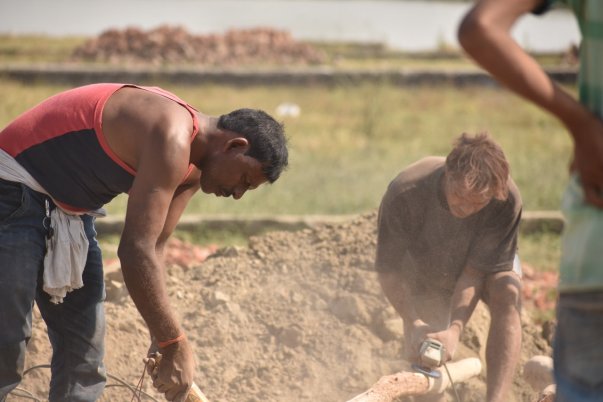
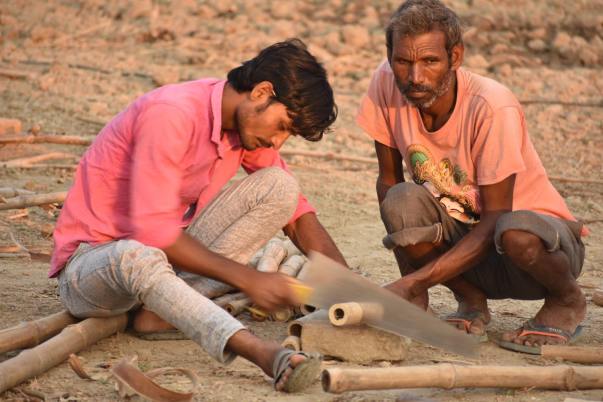
Wooden walls inside provides these children to study into the natural surfaces and develop psychologically stable and friendly to the school.
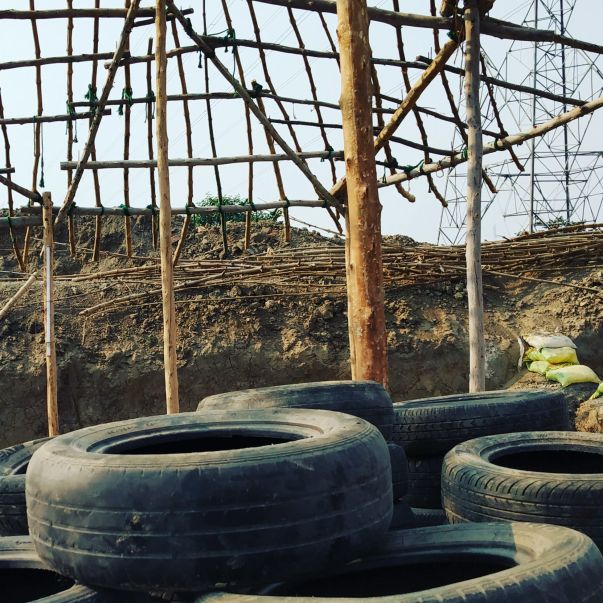 Disorders which cause them to agitate in the school are healed with the help of organic forms inside the building, organic form of the structure provides them a space to absorb and connect mentally.
Disorders which cause them to agitate in the school are healed with the help of organic forms inside the building, organic form of the structure provides them a space to absorb and connect mentally.
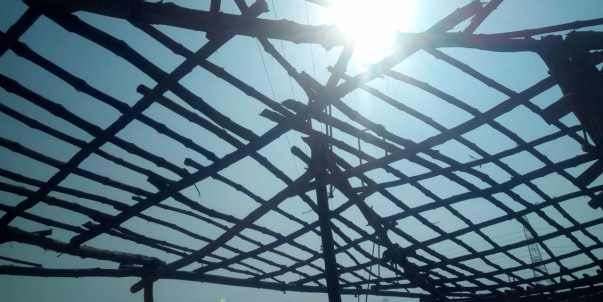
Classrooms are divided in the order to provide the individual and group sessions of various kinds to various type of children.
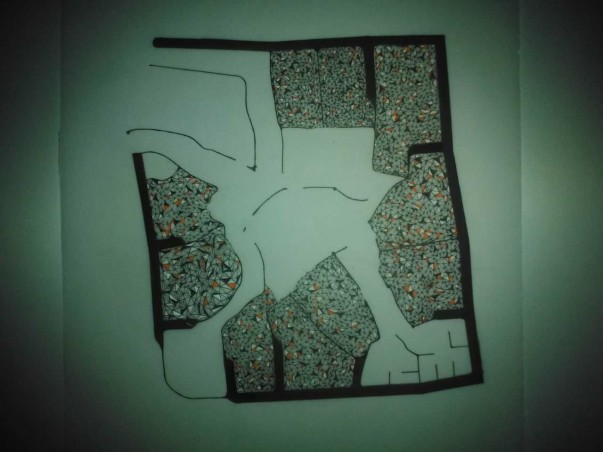
Every child into the building is different they need a different set of activities and education methods, which can be provided into different spaces. Specially designed for the purpose.Whole structures contains one roof which proceeds to mezzanine wooden slabs inside,
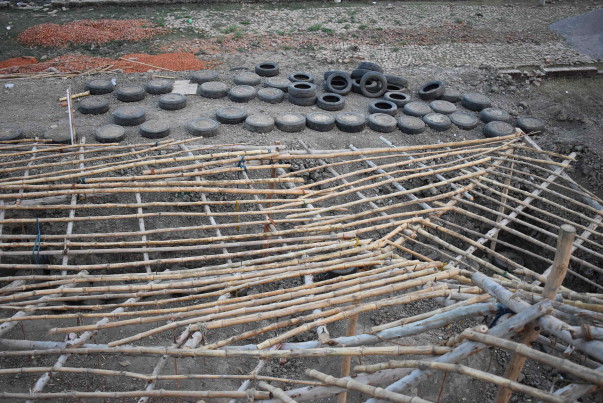

MAIN ROOF
is made up of wooden logs, which has core columns and beams, fixed together with galvanized iron nut and bolts, providing structural strength to the roof and bind together all the columns and walls, succeeded with the bamboo mesh make it directional faces to the sun and exteriors, then this roof is cover with 1 foot thick compressed thatch which makes the roof lighter and insulated , covering this surface with mortar of cement, sand, and fixation compounds makes the roof water proof and organic in surface.


Main roof consists 11inches circular glass skylights fetching natural lights into the class rooms and interior spaces, in the required amount.Main floor is divided into three levels , with the scrape stones like granite, kota, marble, etc to make a mosaic surface get organic patterns in the floor.This building is supported with 5 Kv of solar panels, which produces electricity more than 300 days a year. Whole building consumes only 3Kv electricity, which is free, because of the temperature reduction due to the insulation of MRT walls and thatch roofing.

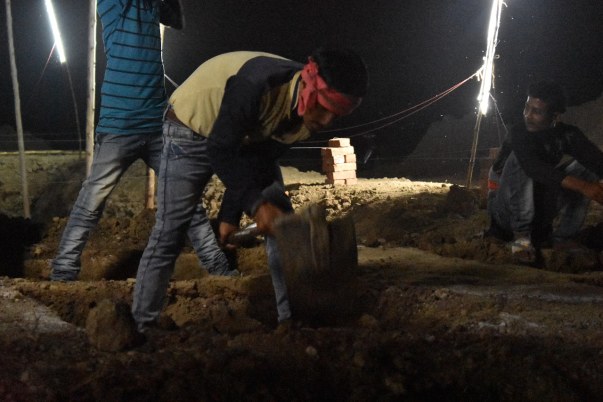
Organic planes of the roof provides the warm air to get out of the building through the central skylight pushed by the cooled air entering through the sides of the MRT wall’s Earth tube ventilators, which uses no electrical consumption and cool down the warm air just passing through it.

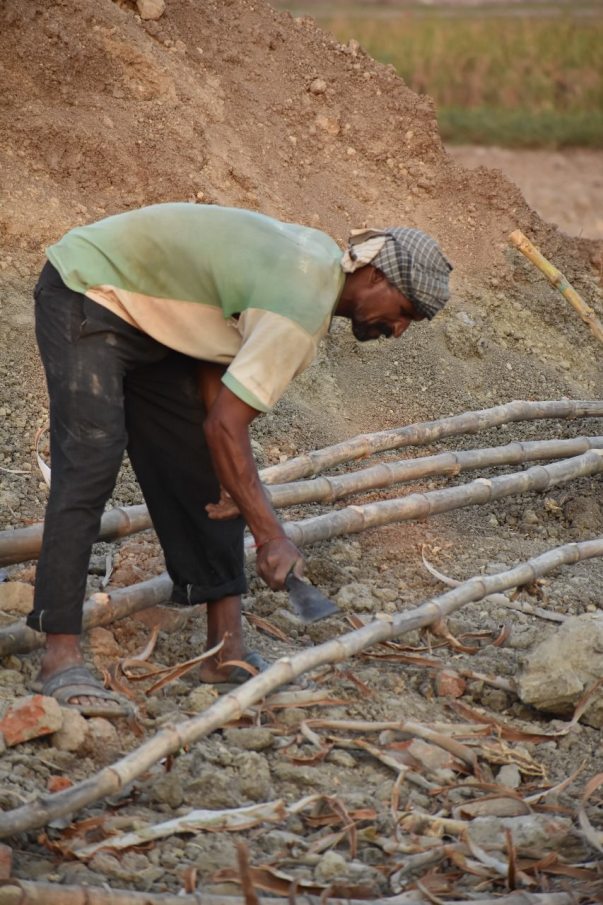
It happens due to the pressure of the flowing air from outside.
Outer surface has a soft play area, with swings and slides , accommodating buses and car access to the building.
Outer surface has a soft play area, with swings and slides , accommodating buses and car access to the building.

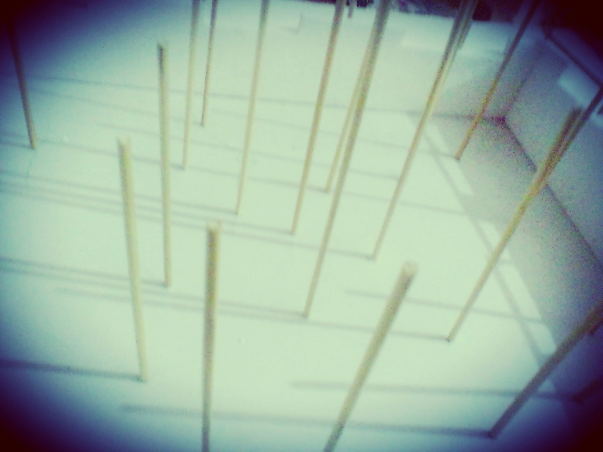
Architectural model in process,.
If you have waste tyres, plastic and glass wastes, donate your wastes, We will pick it up. Call upon.A amount of Rs.30 lac is to collect to finish the school profoundly.
Abstract estimation costs of finishing things floorings, partitions ,electricity, solar panels,civil work, miscellaneous.+91-7408322473
You can visit us at,
+917408322473
Ashwani Chauhan
studio-cosmos, Lucknow .
Project Head, Creator.
studio-cosmos, Lucknow .
Cash Donations
100/- => Anonymous
2000/- => Ar.Ankur Saxena.
